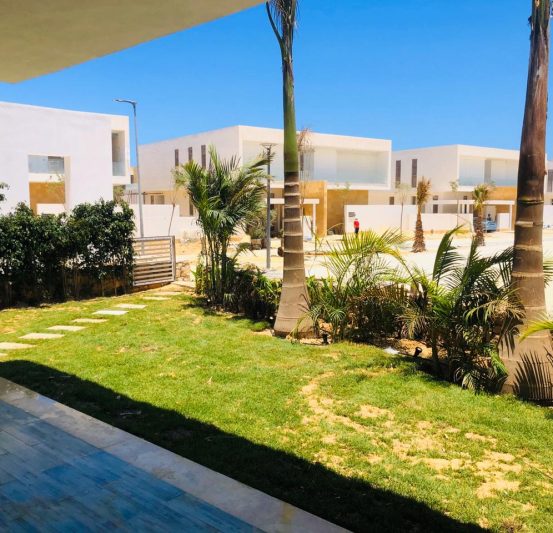Landscape Design
Phases of designing an exterior model
Designing an exterior model also follows a structured process that incorporates environmental, aesthetic, and functional considerations. Here are the typical phases:
1. Site Analysis and Research
- Site Evaluation: Study the landscape, climate, orientation, soil type, drainage, and any existing vegetation.
- Zoning and Legal Research: Understand zoning laws, building codes, and any restrictions impacting the design.
- Client Requirements: Gather the client’s vision, functional needs, and aesthetic preferences for the exterior space.
- �
2. Concept Development
- Mood Board and Style Selection: Create a visual board with images, styles, and materials to reflect the desired look.
- Initial Sketches and Ideas: Create rough sketches for layout and key features, like patios, walkways, gardens, and water features.
- Concept Design Presentation: Present an initial concept to the client, including potential layouts and material ideas.
- �
3. Site Planning and Layout Design
- Functional Zoning: Plan areas based on their function, such as seating, recreation, pathways, water features, and vegetation.
- Traffic Flow and Accessibility: Ensure the layout allows smooth circulation and accessibility for all users.
- Technical Planning: Integrate electrical, irrigation, and drainage systems within the site layout.
- �
4. 3D Modeling and Visualization
- 3D Model Creation: Use software like SketchUp, Rhino, or AutoCAD to create a 3D model of the exterior layout.
- Applying Textures and Materials: Add materials, colors, and textures for elements like walkways, walls, and plants.
- Lighting and Shadow Effects: Incorporate lighting to show how sunlight and artificial lighting will affect the space at different times.
- �
5. Material Selection and Detailing
- Material Choice: Select durable and aesthetically fitting materials for surfaces, furniture, and structural elements.
- Plants and Greenery: Choose plants that match the climate, soil, and design style, considering maintenance needs and seasonal changes.
- Hardscape and Softscape Details: Finalize details like paving, water features, and planting arrangements.
- �
6. Documentation and Specification
- Construction Drawings: Prepare detailed drawings for landscape structures, paving layouts, and specific elements like pergolas or benches.
- Specifications Document: Compile materials, fixtures, plants, and finishes for suppliers and contractors.
- Budgeting and Timeline Planning: Establish a budget and schedule to ensure timely and within-budget project completion.
- �
7. Client Review and Refinement
- Presentation to the Client: Share the 3D model and detailed plans to gather feedback and make adjustments.
- Refinement: Incorporate client feedback, update the model, and finalize all details.
- �
8. Implementation and Site Supervision
- Construction Coordination: Work with contractors to ensure the model’s design is faithfully implemented.
- On-Site Supervision: Conduct site visits to monitor progress and ensure quality control.
- Final Inspection: Review the completed project to ensure all elements match the model and address any final adjustments if needed.
- �
By following these phases, designers can create a cohesive, functional, and aesthetically pleasing exterior model that harmonizes with the surrounding environment and meets client expectations.







