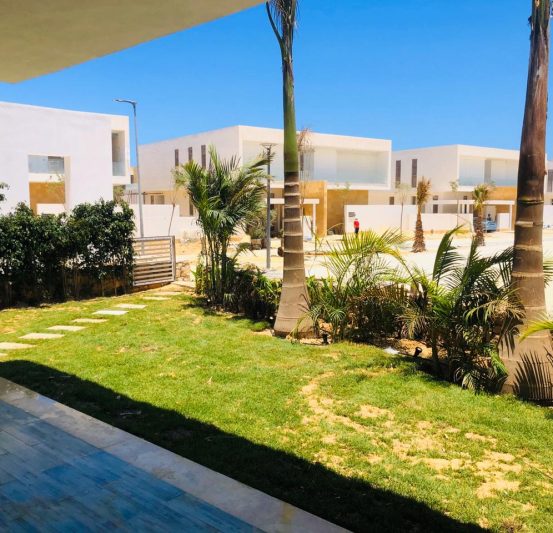Interior Design
Phases of desiging an interior model
phases of desiging an interior model
1-Concept Development
- Research and Analysis: Start with understanding the client‚Äôs needs, lifestyle, or brand if it’s for a business space.
- Mood Board Creation: Develop a board with images, colors, materials, and textures to visualize the overall feel.
- Concept Sketches: Create quick sketches to visualize the layout and mood based on the initial ideas and inspiration.
2-Planning and Layout Design
- Functional Zoning: Divide the area into zones based on functionality (living, dining, work, etc.).
- Furniture Arrangement: Plan furniture placement to ensure flow, ergonomics, and proper space usage.
- Technical Requirements: Account for HVAC, lighting, electrical, and plumbing needs in the layout.
- ¬
3. Define Lighting Layers
- 3D Model Creation: Use software like SketchUp, AutoCAD, or Revit to create a 3D model of the space.
- Material and Texture Application: Add materials, textures, and colors to surfaces to reflect the intended design.
- Rendering: Generate realistic renderings to showcase lighting, shadows, and material reflections, which help in visualizing the final outcome.
- ¬
4. Fixture Selection and Layout
- Choose Fixture Styles: Select fixtures that complement the interior design style (modern, traditional, minimalist, etc.) and create a cohesive look throughout the space.
- Select Bulbs: Decide on the type (LED, incandescent, fluorescent) and color temperature (warm, cool, daylight) to set the desired mood. Energy efficiency and bulb lifespan should also be considered.
- Plan Placement: Determine the optimal position for each fixture to avoid dark spots, minimize glare, and ensure that light reaches where it’s needed. Consider light layering for a balanced distribution.
- ¬
5. Lighting Control Systems
- Dimmers: Incorporate dimmer switches to adjust light levels according to different needs and moods, enhancing flexibility.
- Smart Lighting: Integrate smart lighting systems that allow remote control, scheduling, and color adjustments through mobile apps or voice-activated devices.
- Zoning and Switching: Plan zones so that lights in specific areas can be switched independently, providing control over different lighting scenarios.
- ¬
6-Review and Refinement
- Client Feedback: Present the design to the client for feedback and make adjustments if needed.
- Final Adjustments: Refine the model, make any necessary revisions, and update all documentation.
- ¬
7-Implementation and Project Supervision
- Model Execution: Work closely with contractors, ensuring that the actual build aligns with the model.
- Site Visits and Quality Control: Regularly check on-site work to ensure alignment with the design vision and standards
8-Review and Refinement
- Client Feedback: Present the design to the client for feedback and make adjustments if needed.
- Final Adjustments: Refine the model, make any necessary revisions, and update all documentation.
- ¬
phases of desiging an interior model







