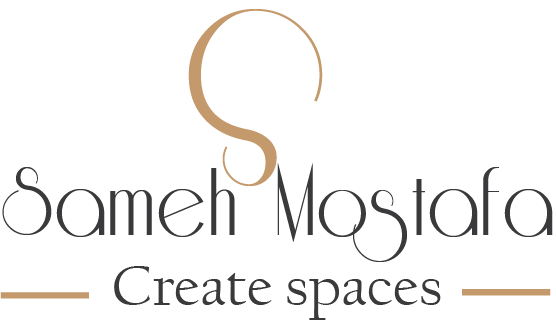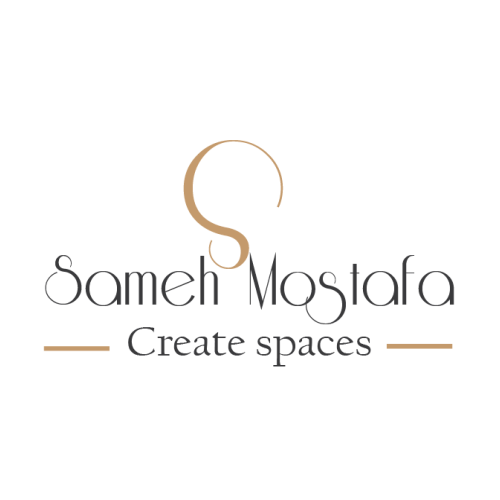Kitchin Design
kitchen involves balancing functionality with aesthetics to create a space that’s both practical.
Phases of designing a kitchin model
Designing an interior kitchen involves multiple phases, from understanding the client’s needs to finalizing every detail. Here’s an overview of the key phases in creating a functional and aesthetically pleasing kitchen:
1. Initial Consultation and Planning
- Meet with the Client: Understand the client’s vision, lifestyle, and preferences regarding lighting. Discuss desired ambiance, energy efficiency preferences, and any specific requirements for each area (e.g., task lighting for a kitchen).
- Budget Discussion: Establish the budget for lighting to determine the types and quality of fixtures available within the range.
2. Space Analysis
- Evaluate Natural Light: Identify the amount and direction of natural light entering the space. This influences artificial lighting needs, placement, and fixture choices.
- Identify Zones: Map out functional zones within each room (e.g., seating areas, workspaces, and entry points) to understand where lighting will be needed for different activities.
- Consider Architectural Features: Take note of features like columns, wall textures, or high ceilings that could be highlighted or might affect lighting choices.
- �
3-3D Modeling and Visualization
- Ambient Lighting: Plan the general lighting for overall illumination using fixtures like ceiling lights, chandeliers, or recessed lighting. Ambient lighting ensures the space is uniformly lit.
- Task Lighting: Identify areas that require focused lighting for specific activities (e.g., reading, cooking, or working). Common fixtures include desk lamps, under-cabinet lights, and pendant lights.
- Accent Lighting: Determine focal points for accent lighting, such as artwork, architectural details, or plants. Spotlights, wall-mounted lights, or track lights are often used to create depth and highlight these areas.
- Decorative Lighting: Choose lighting that doubles as decor (e.g., statement chandeliers, sconces, or floor lamps) to enhance the aesthetic appeal.
- �
4. Fixture Selection and Layout
- Choose Fixture Styles: Select fixtures that complement the interior design style (modern, traditional, minimalist, etc.) and create a cohesive look throughout the space.
- Select Bulbs: Decide on the type (LED, incandescent, fluorescent) and color temperature (warm, cool, daylight) to set the desired mood. Energy efficiency and bulb lifespan should also be considered.
- Plan Placement: Determine the optimal position for each fixture to avoid dark spots, minimize glare, and ensure that light reaches where it’s needed. Consider light layering for a balanced distribution.
- �
5. Lighting Control Systems
- Dimmers: Incorporate dimmer switches to adjust light levels according to different needs and moods, enhancing flexibility.
- Smart Lighting: Integrate smart lighting systems that allow remote control, scheduling, and color adjustments through mobile apps or voice-activated devices.
- Zoning and Switching: Plan zones so that lights in specific areas can be switched independently, providing control over different lighting scenarios.
- �
phases of desiging an interior model



